Building the perfect home for you and your family is an exciting journey, but it can also be challenging as you navigate designs that balance practicality, functionality, and aesthetics. Designing a custom home isn’t just about creating spaces that meet your family’s needs today—it’s also about planning for the future as your family grows and changes.
With that in mind, here are some key considerations when designing the perfect home for your family.
The Layout
For families—big or small—the best home layouts often include some, if not all, of the following:
- Open Floor Plan – Designs that connect common areas are great for parents who want to keep an eye on their children while also creating a more spacious interior for large families.
- Large Kitchen Island – This provides ample space for meal prep and casual family dining.
- Dedicated and Appropriately Sized Mudroom – A well-designed mudroom near the entryway helps keep the house tidy and organized.
- Flexible Space – A bonus room or den can serve as a home office, playroom, or extra bedroom, depending on your needs.
- Spacious Yard – If you have kids, a large outdoor area can accommodate a swing set, parties, or simply a safe space for them to play.
Elements That Bring the Family Together
Open floor plans are an excellent way to foster family connection due to their seamless flow and spacious feel. Thoughtful window and sliding door placement allows natural light to fill your home while also connecting indoor and outdoor activities.
Another important factor is the durability of the materials you choose. High-quality, long-lasting materials ensure your home stands the test of time, allowing you to focus on your family rather than worrying about frequent repairs or replacements.
Creating Private Spaces for Every Family Member
While shared spaces are important, it’s equally essential for each family member to have their own retreat. Thoughtful bedroom placement—such as keeping rooms on opposite sides of the house—enhances privacy. A master suite with a separate entryway or a spa-like bathroom can also provide a luxurious escape within your home.
Smart Storage Solutions
Families tend to accumulate a lot of extra belongings—toys, books, sports equipment, games, and more—so incorporating ample storage is key. Working with your home builder to design storage spaces that meet both current and future needs ensures a clutter-free home.
Consider creative storage solutions like:
- Cabinets built into the kitchen island
- Storage compartments within coffee tables
- Bookshelves that double as hidden doors
These features not only help keep your home organized but also add a unique and stylish touch.
Choosing the Right Architectural Style
If architectural style is your top priority when designing a custom home, here are a few options that are particularly well-suited for families:
- Ranch Style – A single-story layout with open living spaces, ideal for larger families.
- Craftsman – Features a welcoming front porch and a flexible interior layout.
- Neoclassical – Known for its symmetrical, open rooms, perfect for those who appreciate timeless elegance.
- Modern Farmhouse – Blends classic farmhouse charm with a contemporary open floor plan.
Choose JFK Design Build
No matter which features you prioritize for your custom home, JFK Design Build can bring your vision to life. With expertise in luxury home building, JFK understands the unique features that add both beauty and function to your home.
JFK’s attention to detail, commitment to quality, and personalized approach ensure that your dream home becomes a reality.
Ready to start your luxury build? Contact JFK Design Build today and take the first step toward your perfect home.

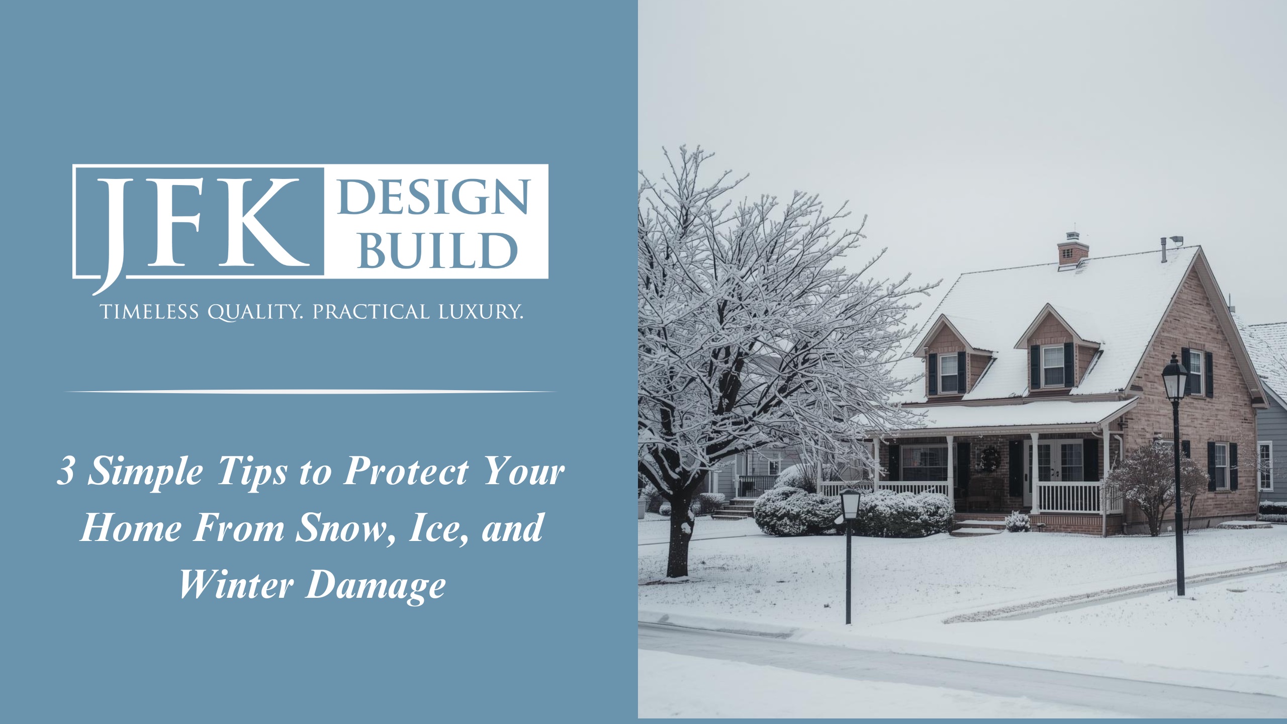
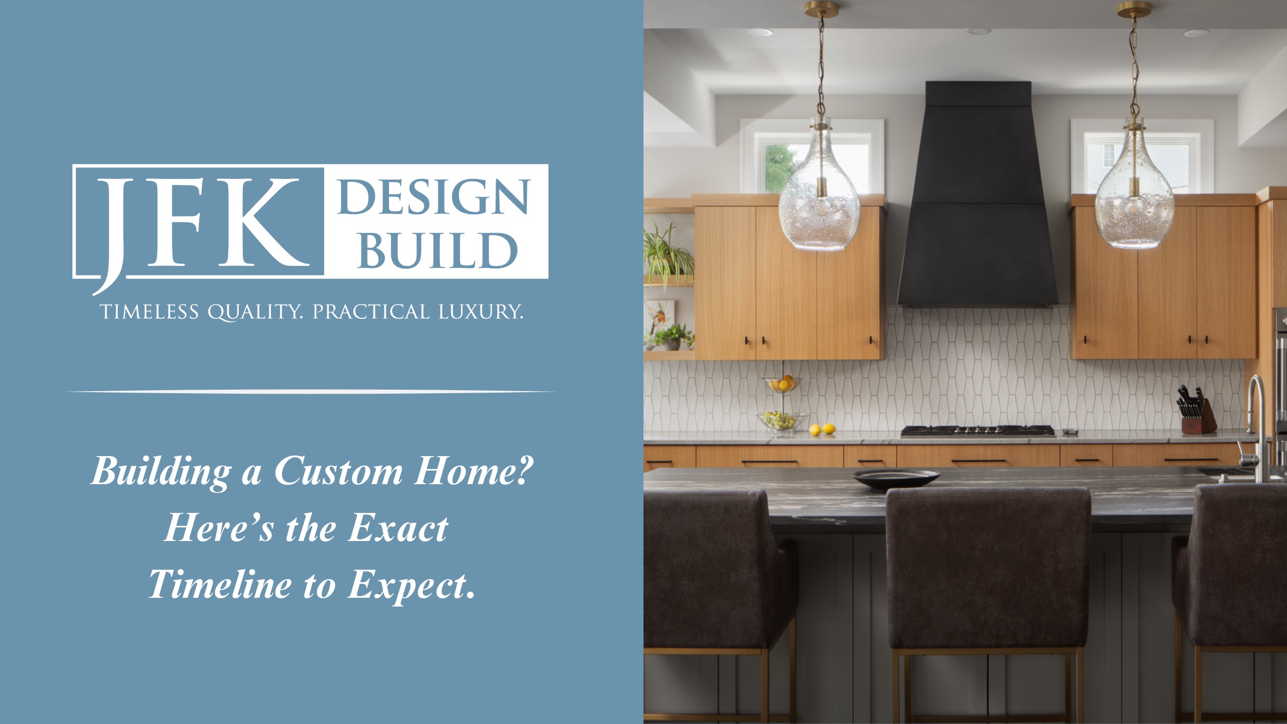
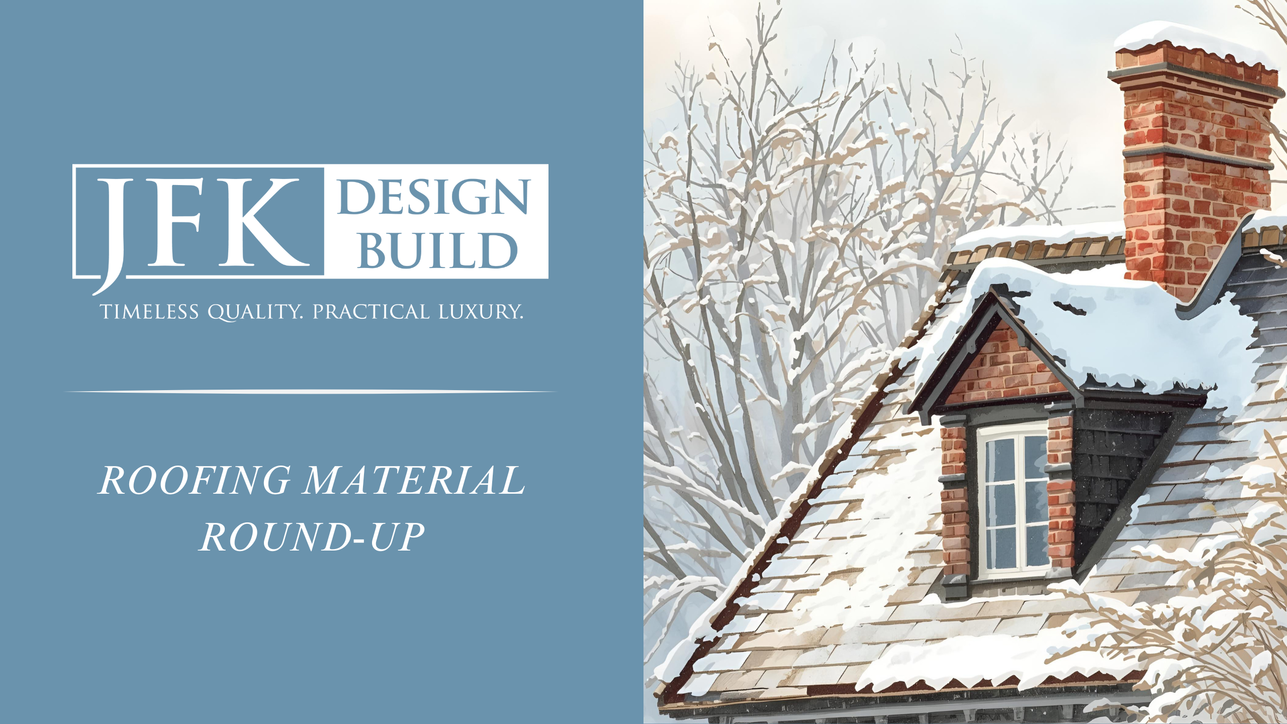
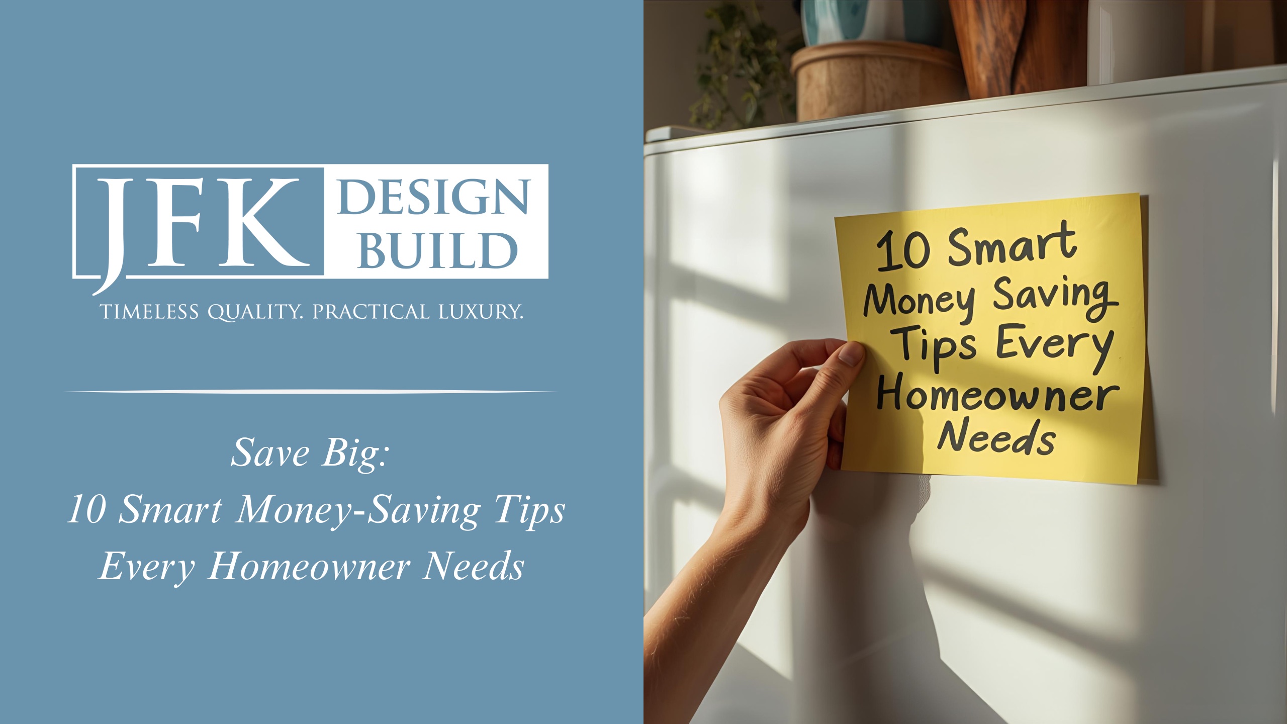
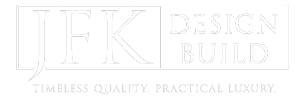
Leave A Comment